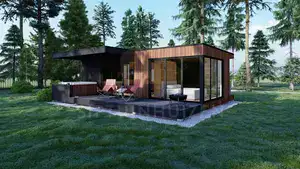- Free delivery
- 10 years warranty
- Market leader
- Bespoke projects
Open till 17.00

Authentic, unique-looking, easy-to-build, very energy-efficient, eco-friendly and durable. These are the primary qualities that could be used to describe SIP HOUSE log cabin summerhouses.Ranging from from 7 m2 all the way to 46 m2 in room area, the Trondheim, Ellington, Blythm Tromso, Edinburgh and other log cabins can be built to serve a myriad of purposes.Depending on your wants and needs, any log cabin can serve as your own summer retreat, as a guest house or a remote working space for you, your team and/or meeting clients.Enjoy free delivery across mainland UK and most of Europe for all orders over £5000. All prefab houses come with a 5-year no-worries guarantee. Invest in a SIP Summer House log cabin and make memories for yourself or create excellent accommodation for your guests.Keen to know more? Open the product page or get in touch by sending an email to info@siphouse.co.uk. SIP HOUSE will help you find the perfect accommodation!

As mentioned, these cabins can serve different purposes. We’ll introduce just a few of them to help you understand the pros of such cabins.
There are more than 10 unique plans and designs for log cabin summerhouses & buildings at Siphouse.co.uk. Each of them has a product page where you can find the specs and pros all in one place. Besides, high-quality images & visualisations can help determine which unit is the best fit.
This 46 m2, two-bedroom cabin works well as your own personal summerhouse or a place where guests can settle. The design is flexible, but you have a larger room to act as the main living room with a kitchenette, a bedroom and two dedicated spaces to act like a bathroom and a WC respectively.Arguably the biggest pro of this log cabin is the 10,5 m2 wooden outdoor terrace.
A single, 24 m2 room that can act as a workshop, a studio, a gym, a place to relax or even a home. Fredrikstad design has a a large, double entrance door and multiple windows to allow for maximum sunlight indoors.
This rustic-looking log cabin has 16 square meters of floor space that can accommodate a few exercise machines, yoga mats, a punching bag, a mirror and many other items. In addition, you can turn it into a simple guest house or a studio for your hobbies, work.
Most of the time, you won’t need any special permission to build decent-size SIP or log cabins. However, there are some rules that can apply and you should check with your local as well as community regulations to avoid doing any offenses.SIP HOUSE has published an extensive guide on everything related to building permissions when it comes to SIP summerhouses and/or cabins.
No worries even if you can’t find the perfect log cabin in our product catalogue.We also specialize in crafting bespoke log cabin designs tailored to your vision, size and comfort requirements. Our architect designers generate 30-40 custom structures monthly.SIP HOUSE dedicated team assists in selecting ideal foundations, window types (PVC, aluminium, or wooden), and optimal construction solutions.Usually, your dream cabin is just 6-8 weeks away after getting in touch. The design phase takes roughly 2 weeks and we usually offer a production timeline of 4-6 weeks. As for budgeting, bespoke projects range from EUR 200 to EUR 2000, while modifications to existing designs vary by project complexity. Share your vision, and let’s bring it to life together!
Leave your phone number below and we will get back to you, usually the same or next working day.
Provide some details about the product you are looking for (the purpose of use, area, dimensions, design, etc.). We will get back to you as soon as possible (usually the same or next working day).