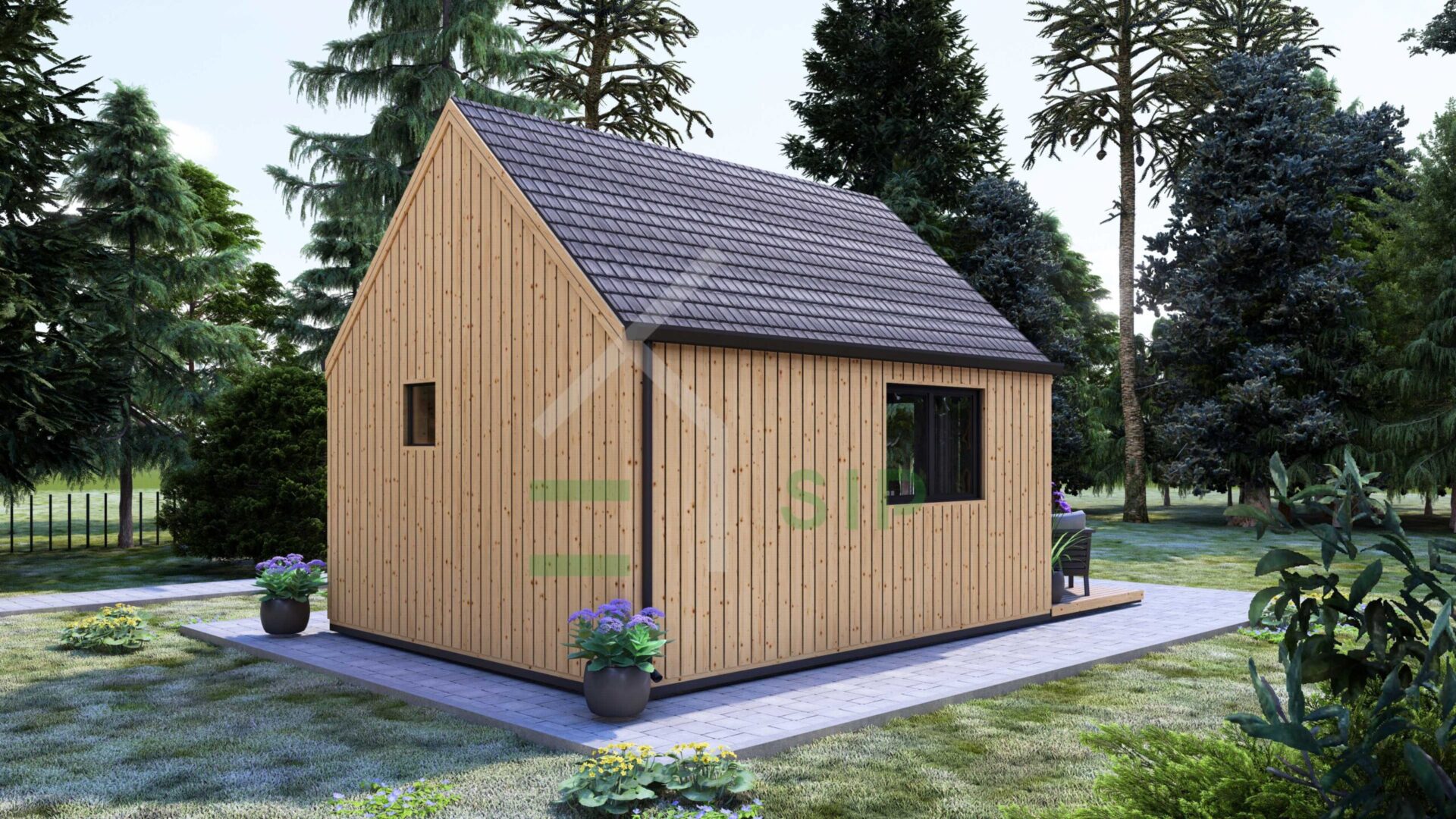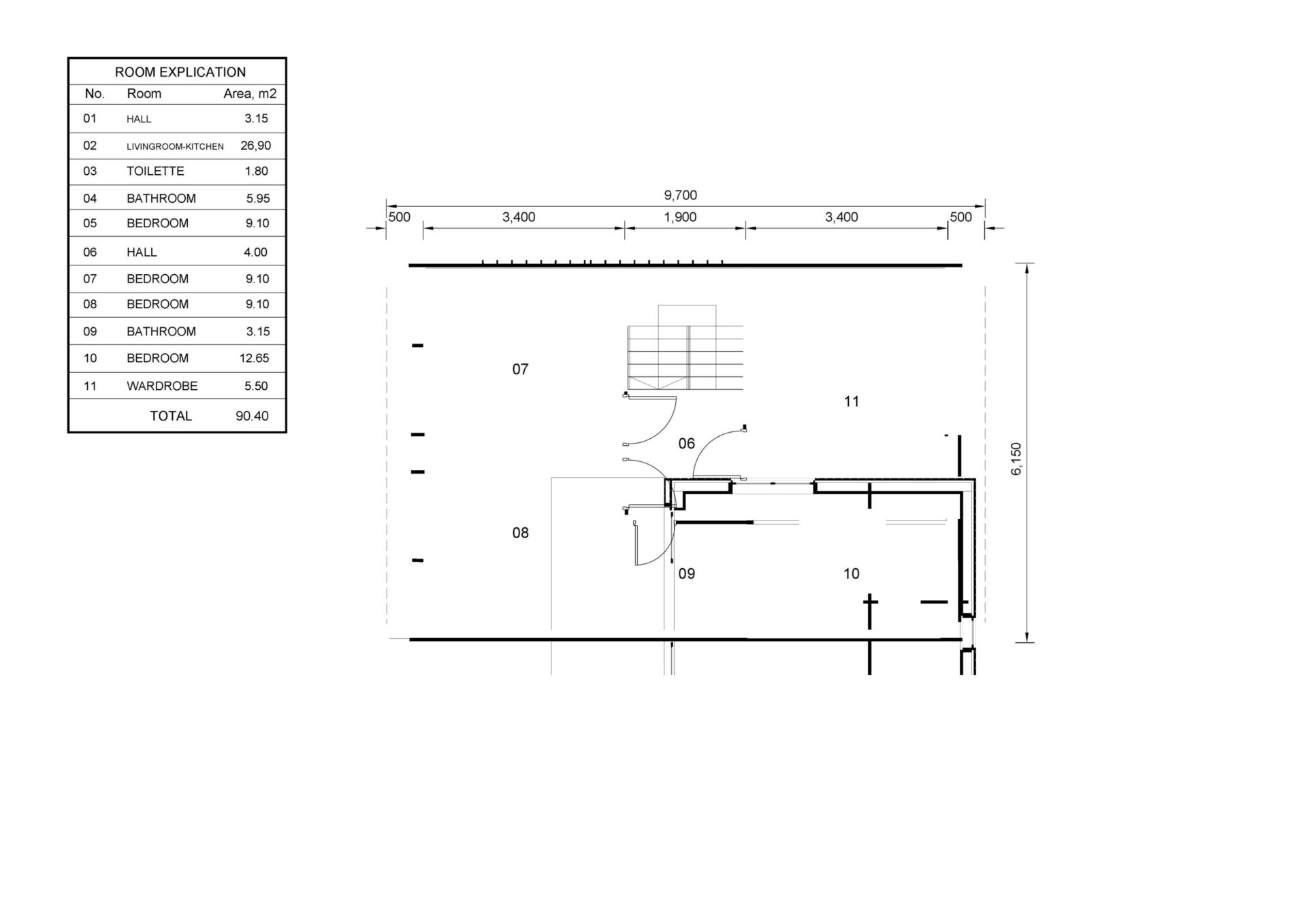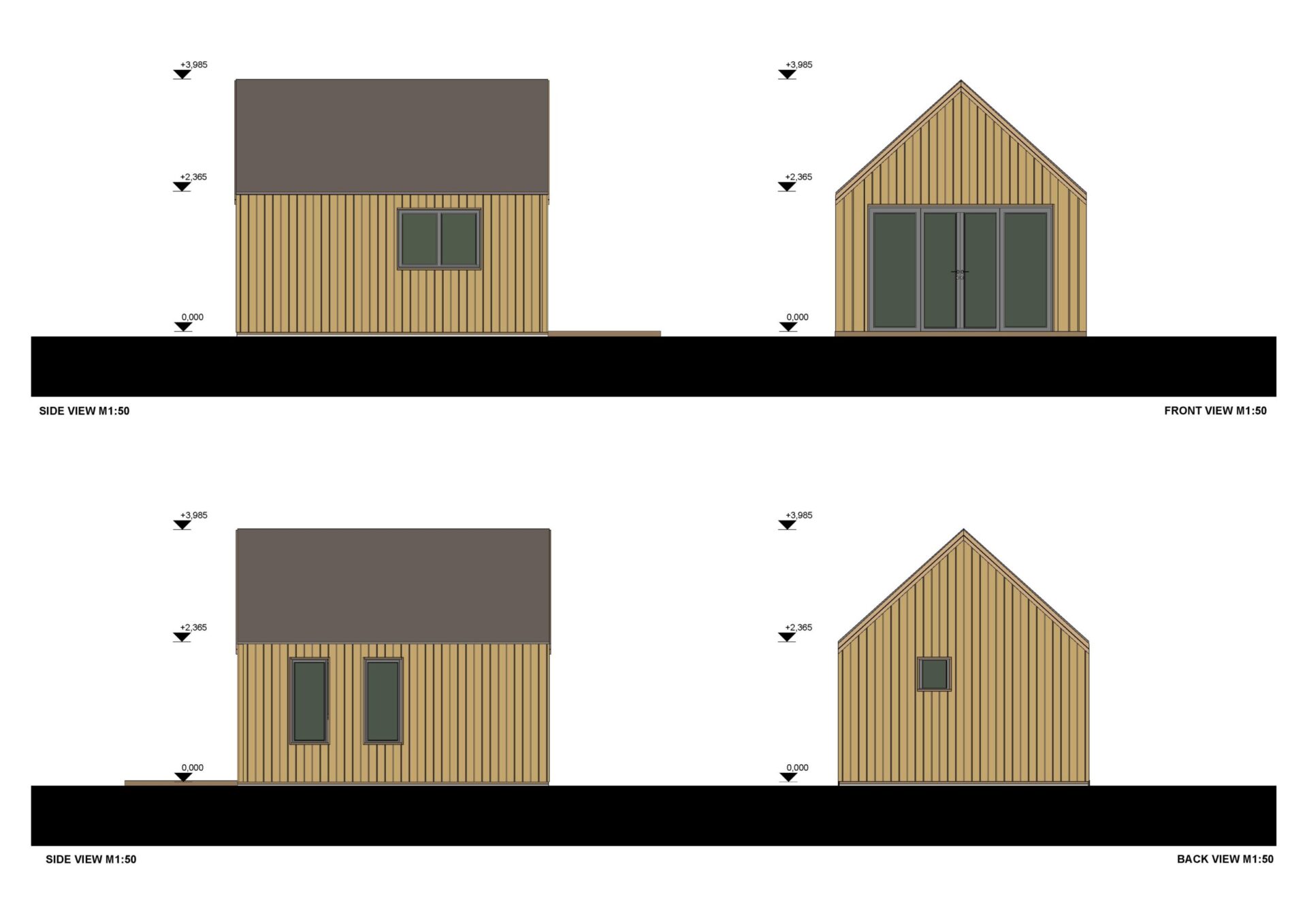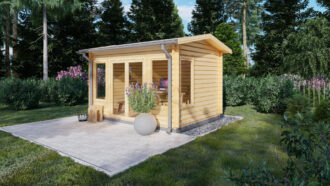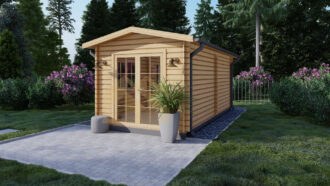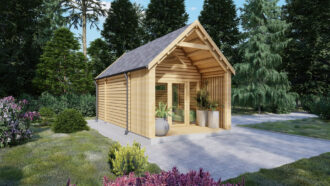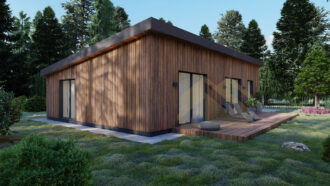Specifications
| Material | Slow grown spruce | |
| Doors | 1 piece 130 x 192 cm; 1 piece 85 x 192 cm | |
| Roof area | 28 m² | |
| Floor area | 20 m² | |
| Roof shape | Gable roof | |
| Frame dimensions (width x height) | 1 piece 138 x 105 cm; 1 piece 50 x 50 cm; 2 pieces 85 x 192 cm; 2 pieces 70 x 105 cm | |
| Eaves height | 236.5 cm | |
| Ridge Height | td> | 398.5 cm |
| Roof | 18-20 mm tongue-and-groove planks + 9 mm roof construction + 175 mm insulation | |
| Wall | 44 mm wooden wall + 120 mm insulation + 18-20 mm wooden cladding | |
| Roof slope ratio | 42° | |
| Anti-rot Guarantee | 10 year | |
| Living space | 15.35 m² | |
| Total number of rooms | 2 | |
| Roofing Material | Optional | |
| External Dimensions (WxD), Metric | 400 x 500 cm |


