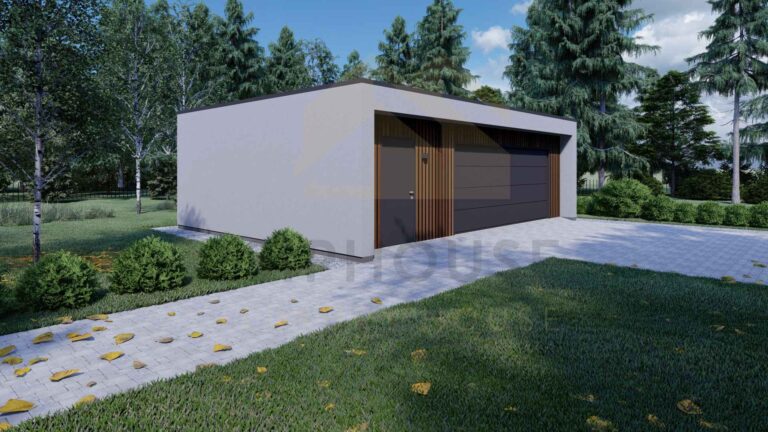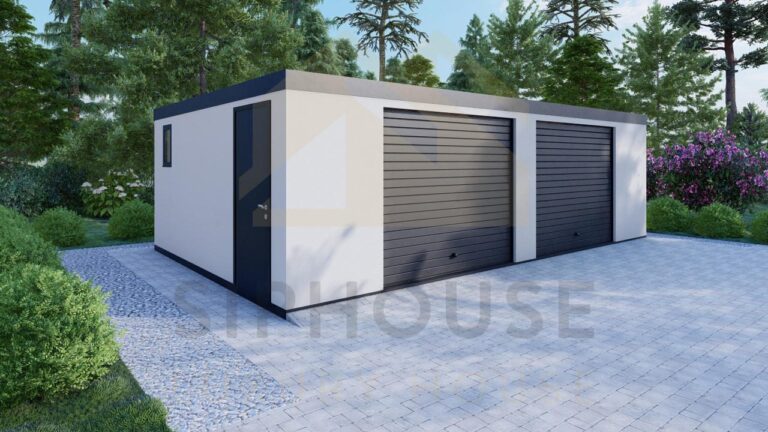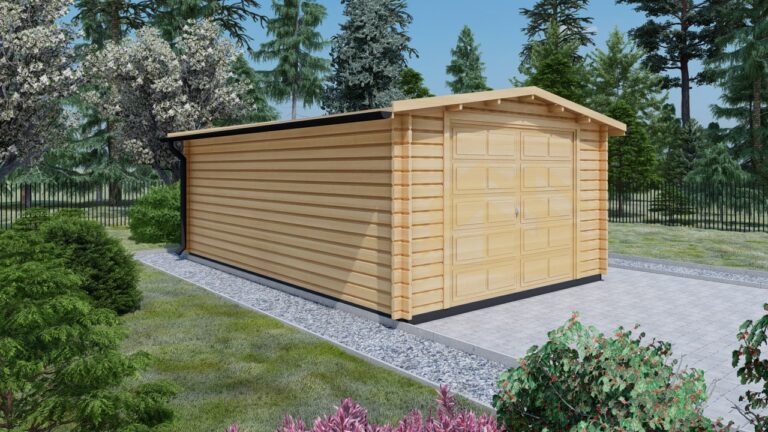Price:
£5,450.00

Danas Helkotas
Advisor
Material Specification
| Material | Steel frame |
| Size | 16 m² |
| Dimensions | 3400 mm x 6400 mm |
| Height | 2700 mm |
| Roofing | Steel |
| Walls | Steel |
| Warranty | 5 years |
| Indoor interior | Tin |
| Exterior finish | Tin |
What's included in Carport KIT
Included in the carport kit: | Not included in the carport kit: |
Design and production of steel or wooden frame elements | Concrete base or preparation of the base |
Delivery to the construction site (without unloading) | Carport assembling |
Carport assembling instructions | Product unloading (additional cost) |
| Complete exterior finishing (external walls, roofing, steel gutter system) (Optional) |
Warranty and support
Warranty and support We always strive to do our utmost to assist you. If you need more information about a product, advice on planning permission, scale drawings, or if you encounter any unexpected issues while assembling your product, please don't hesitate to contact us—we are happy to help. Our products come with a warranty ranging from 2 to 10 years, depending on the product type. For more details on specific warranty coverage, feel free to reach out to us. |
Delivery
Free delivery mainland UK and Europe Free delivery to mainland UK, Spain, Netherlands, Belgium, France, Germany, Austria. We also offer FREE delivery to most other European countries on all orders over £5000. |
Fast delivery Delivery takes 4-8 working days from our message to client about delivery. For those products which we don’t have in stock, delivery takes between 2-8 weeks. We will contact you to arrange a convenient delivery time 1 week before delivery. |
Delivery to hardly accessible areas Please inform us if delivery place is hard to access locations – our team will organise a special transport solution for your house kit. |
Professional unloading and convenient storage We will unload the product package in as convenient place for you as possible. All products are packed in sealed packages for storage in conditions of wet or changeable weather conditions. Our delivery vehicles can only operate on hard standing and are not able to drive into your garden, over soft ground or fields. To avoid misunderstandings please inform us about delivery location. |
Payment
Payment You can make your payment directly into our bank account or via credit/debit card. Your order will not be processed until the funds have cleared in our account. If paying by bank transfer, your order will be processed immediately after the payment has been received. Please make your payment within three working days of placing your order online. Use your Order ID as the payment reference. If payment is not received within this period, your order will be automatically canceled. A deposit of 20% to 50% is required to proceed with your order, depending on the product purchased. The remaining balance must be paid five days before delivery.
|
Return
Warranty and support If the product packaging is returned in the same condition as when we sent it, and the product itself is not damaged or broken, you will be refunded the full price you paid for the product(s). The refund will be issued using the same payment method you used, unless we agree otherwise. You will receive the refund within 14 days from the day we receive the returned product or when you provide proof of sending it back to us. For more information about returns, please click here |
Specifications
Material Specification
| Material | Steel frame |
| Size | 16 m² |
| Dimensions | 3400 mm x 6400 mm |
| Height | 2700 mm |
| Roofing | Steel |
| Walls | Steel |
| Warranty | 5 years |
| Indoor interior | Tin |
| Exterior finish | Tin |
What's included in Carport KIT
Included in the carport kit: | Not included in the carport kit: |
Design and production of steel or wooden frame elements | Concrete base or preparation of the base |
Delivery to the construction site (without unloading) | Carport assembling |
Carport assembling instructions | Product unloading (additional cost) |
| Complete exterior finishing (external walls, roofing, steel gutter system) (Optional) |
Warranty and support
Warranty and support We always strive to do our utmost to assist you. If you need more information about a product, advice on planning permission, scale drawings, or if you encounter any unexpected issues while assembling your product, please don't hesitate to contact us—we are happy to help. Our products come with a warranty ranging from 2 to 10 years, depending on the product type. For more details on specific warranty coverage, feel free to reach out to us. |
Delivery
Free delivery mainland UK and Europe Free delivery to mainland UK, Spain, Netherlands, Belgium, France, Germany, Austria. We also offer FREE delivery to most other European countries on all orders over £5000. |
Fast delivery Delivery takes 4-8 working days from our message to client about delivery. For those products which we don’t have in stock, delivery takes between 2-8 weeks. We will contact you to arrange a convenient delivery time 1 week before delivery. |
Delivery to hardly accessible areas Please inform us if delivery place is hard to access locations – our team will organise a special transport solution for your house kit. |
Professional unloading and convenient storage We will unload the product package in as convenient place for you as possible. All products are packed in sealed packages for storage in conditions of wet or changeable weather conditions. Our delivery vehicles can only operate on hard standing and are not able to drive into your garden, over soft ground or fields. To avoid misunderstandings please inform us about delivery location. |
Payment
Payment You can make your payment directly into our bank account or via credit/debit card. Your order will not be processed until the funds have cleared in our account. If paying by bank transfer, your order will be processed immediately after the payment has been received. Please make your payment within three working days of placing your order online. Use your Order ID as the payment reference. If payment is not received within this period, your order will be automatically canceled. A deposit of 20% to 50% is required to proceed with your order, depending on the product purchased. The remaining balance must be paid five days before delivery.
|
Return
Warranty and support If the product packaging is returned in the same condition as when we sent it, and the product itself is not damaged or broken, you will be refunded the full price you paid for the product(s). The refund will be issued using the same payment method you used, unless we agree otherwise. You will receive the refund within 14 days from the day we receive the returned product or when you provide proof of sending it back to us. For more information about returns, please click here |













